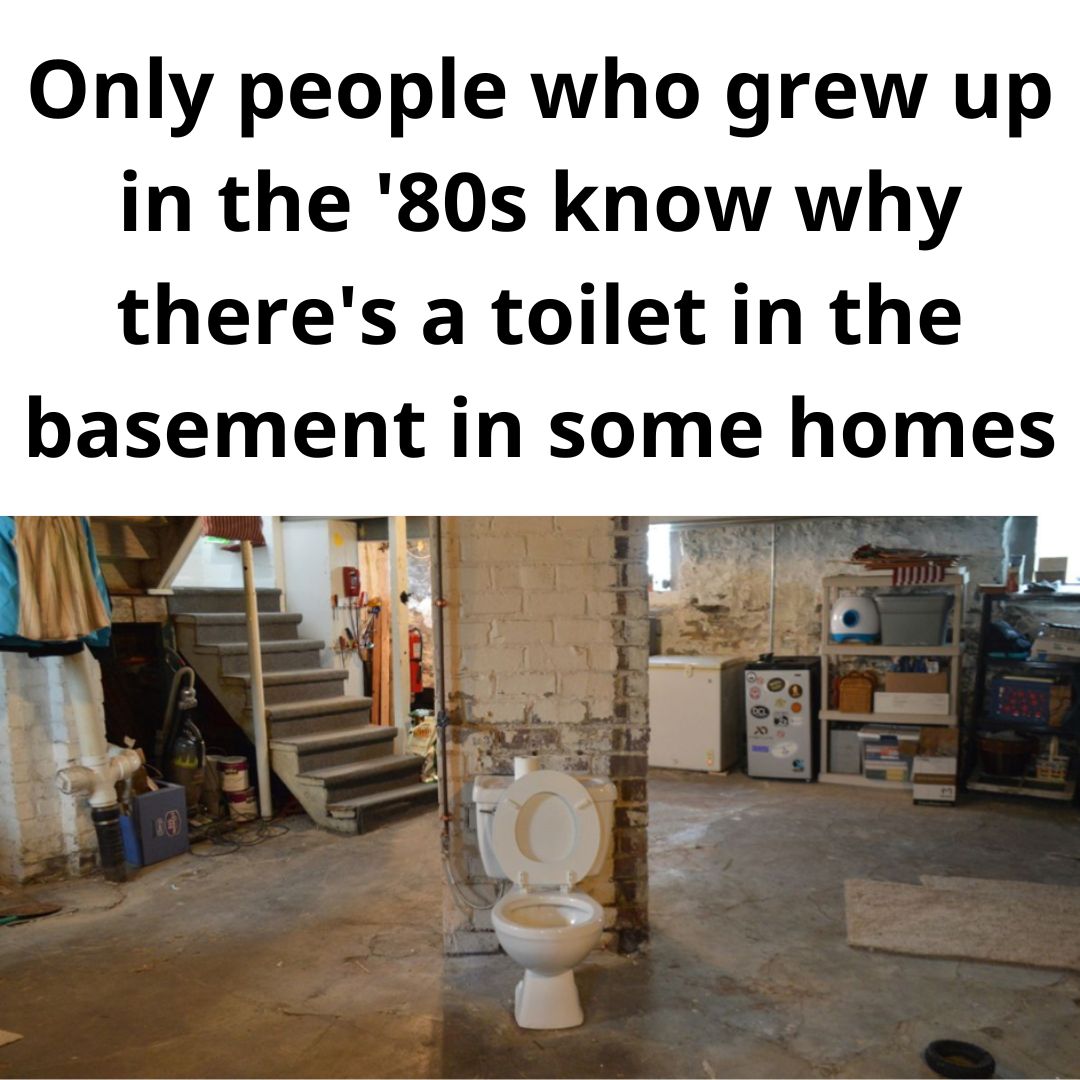Growing up in a century-old house came with all the classic quirks—creaky floors, drafty windows, and a basement that always felt a bit spooky. Ours was no exception, with its dim lighting, damp air, and unfinished stone walls. But what truly puzzled me, even as a kid, was the lone toilet sitting out in the open in one corner of the basement. It wasn’t part of any real bathroom setup—no sink, no walls, no door, just a random toilet in the middle of the basement floor. We never used it, and it wasn’t something we talked about much, but it stuck in my memory.

Years later, after I started restoring old houses myself, I kept noticing similar setups in other historic homes. It turns out this wasn’t just a strange coincidence or a quirky design flaw—there’s actually a practical history behind these odd basement toilets. Known as “Pittsburgh potties,” these toilets were common in older homes, especially in cities like Pittsburgh, where many people worked in physically demanding jobs such as steelworking. These houses often had separate entrances into the basement from the outside, and the idea was that workers returning home dirty from the mill could use that basement entrance to clean up before heading upstairs to the living areas.
The basement toilet provided a convenient way for them to relieve themselves and sometimes change clothes without tracking dirt and grime through the house. It was a way to keep the main floors clean and hygienic, especially in homes where families took pride in keeping their living spaces tidy. But the story behind these basement toilets doesn’t end with just cleanliness and convenience. In fact, there’s another major reason why they were installed, and it has to do with the plumbing systems of the time. Before World War II, many cities across North America were expanding rapidly, but their sewer systems hadn’t caught up with the population growth. As a result, these early systems were prone to frequent backups, especially during heavy rains or increased usage. When a sewer backup occurred, it didn’t politely stay underground—it came right back up into people’s homes. The lowest point of entry for this nasty overflow? Often a basement toilet.
According to the Calgary Real Estate Board, these toilets were strategically placed directly above the sewer line where it entered the house. This made them act as a kind of emergency release valve. So when the sewer line backed up, the overflow would come out through the basement toilet rather than the bathrooms on the first or second floor. And while a basement flood is never pleasant, it’s a lot easier to clean up sewage on a concrete floor in an unfinished space than it is to deal with damage in a finished bathroom with tile, drywall, and furniture.
In this way, the random basement toilet served a dual purpose: it provided practical use for laborers coming home from work and offered a kind of flood control system for early homeowners dealing with unreliable sewer infrastructure. It’s actually a pretty clever solution when you think about it. Today, most of these Pittsburgh potties are long since decommissioned. They’ve either been removed entirely or just sit there as dusty relics in homes that have long since been modernized. Some homeowners have turned them into part of functioning bathrooms, while others leave them in place, a quirky reminder of the house’s history. So if you ever find yourself exploring the basement of an old home and stumble upon a single, out-of-place toilet, you’ll now understand that it isn’t as random as it looks. That lonely fixture tells a story of a time when practicality and necessity shaped the design of everyday living spaces, combining blue-collar work ethics with early urban infrastructure in a uniquely American way.





